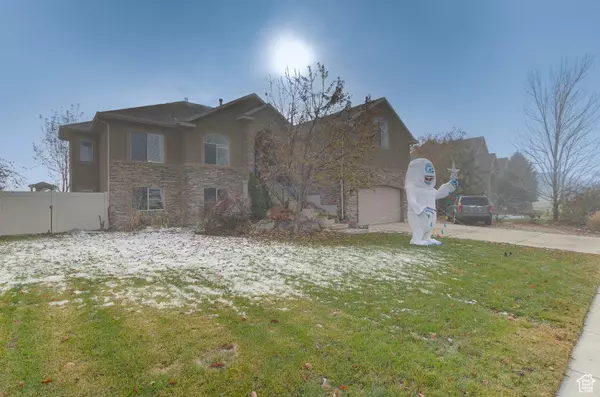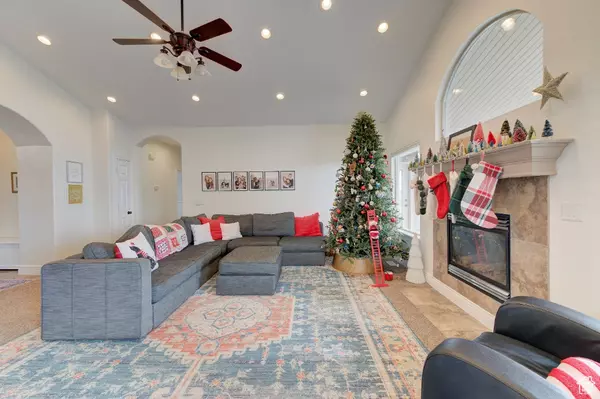
UPDATED:
12/10/2024 10:27 PM
Key Details
Property Type Single Family Home
Sub Type Single Family Residence
Listing Status Active
Purchase Type For Sale
Square Footage 3,846 sqft
Price per Sqft $209
MLS Listing ID 2054034
Style Rambler/Ranch
Bedrooms 6
Full Baths 3
Half Baths 1
Construction Status Blt./Standing
HOA Fees $250/ann
HOA Y/N Yes
Abv Grd Liv Area 2,140
Year Built 2006
Annual Tax Amount $4,352
Lot Size 0.310 Acres
Acres 0.31
Lot Dimensions 0.0x0.0x0.0
Property Description
Location
State UT
County Davis
Area Bntfl; Nsl; Cntrvl; Wdx; Frmtn
Rooms
Basement Full, Walk-Out Access
Primary Bedroom Level Floor: 1st
Master Bedroom Floor: 1st
Main Level Bedrooms 3
Interior
Interior Features Bath: Master, Central Vacuum, Closet: Walk-In, Disposal, Jetted Tub, Kitchen: Second, Mother-in-Law Apt., Vaulted Ceilings
Heating Forced Air
Cooling Central Air
Flooring Carpet, Tile
Fireplaces Number 2
Inclusions Ceiling Fan, Microwave, Range, Refrigerator, Swing Set, Washer, Water Softener: Own
Equipment Swing Set
Fireplace Yes
Window Features Blinds
Appliance Ceiling Fan, Microwave, Refrigerator, Washer, Water Softener Owned
Laundry Electric Dryer Hookup, Gas Dryer Hookup
Exterior
Exterior Feature Basement Entrance, Deck; Covered, Patio: Covered, Porch: Open, Walkout
Garage Spaces 2.0
Utilities Available Natural Gas Connected, Electricity Connected, Sewer: Public
View Y/N Yes
View Mountain(s)
Roof Type Asphalt
Present Use Single Family
Topography Secluded Yard, Sprinkler: Auto-Full, View: Mountain
Porch Covered, Porch: Open
Total Parking Spaces 2
Private Pool No
Building
Lot Description Secluded, Sprinkler: Auto-Full, View: Mountain
Story 3
Sewer Sewer: Public
Water Culinary, Irrigation
Structure Type Stone,Stucco
New Construction No
Construction Status Blt./Standing
Schools
Elementary Schools Eagle Bay
Middle Schools Farmington
High Schools Farmington
School District Davis
Others
Senior Community No
Tax ID 08-314-0529
Monthly Total Fees $250
Acceptable Financing Cash, Conventional, FHA, VA Loan
Listing Terms Cash, Conventional, FHA, VA Loan
GET MORE INFORMATION




