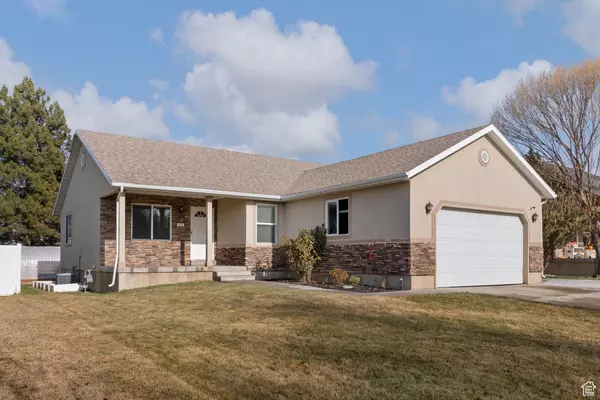
UPDATED:
12/18/2024 08:06 PM
Key Details
Property Type Single Family Home
Sub Type Single Family Residence
Listing Status Under Contract
Purchase Type For Sale
Square Footage 2,700 sqft
Price per Sqft $202
Subdivision Alice Court
MLS Listing ID 2053802
Style Rambler/Ranch
Bedrooms 6
Full Baths 4
Construction Status Blt./Standing
HOA Y/N No
Abv Grd Liv Area 1,350
Year Built 2007
Annual Tax Amount $2,177
Lot Size 6,969 Sqft
Acres 0.16
Lot Dimensions 60.0x113.8x60.0
Property Description
Location
State UT
County Utah
Area Payson; Elk Rg; Salem; Wdhil
Zoning Single-Family
Rooms
Basement Full
Main Level Bedrooms 3
Interior
Interior Features Alarm: Security, Disposal, Kitchen: Second, Mother-in-Law Apt., Oven: Gas, Range: Gas, Range/Oven: Free Stdng., Silestone Countertops, Video Door Bell(s)
Heating Gas: Central
Cooling Central Air
Flooring Carpet, Tile
Inclusions Ceiling Fan, Dryer, Range, Washer, Water Softener: Own
Fireplace No
Window Features Blinds
Appliance Ceiling Fan, Dryer, Washer, Water Softener Owned
Laundry Electric Dryer Hookup, Gas Dryer Hookup
Exterior
Exterior Feature Patio: Covered
Garage Spaces 2.0
Utilities Available Natural Gas Connected, Electricity Connected, Sewer Connected, Sewer: Public, Water Connected
View Y/N Yes
View Mountain(s), Valley
Roof Type Asphalt
Present Use Single Family
Topography Curb & Gutter, Fenced: Part, Sprinkler: Auto-Full, View: Mountain, View: Valley
Porch Covered
Total Parking Spaces 2
Private Pool No
Building
Lot Description Curb & Gutter, Fenced: Part, Sprinkler: Auto-Full, View: Mountain, View: Valley
Story 2
Sewer Sewer: Connected, Sewer: Public
Water Culinary
Structure Type Asphalt,Stone,Stucco
New Construction No
Construction Status Blt./Standing
Schools
Elementary Schools Barnett
Middle Schools Mt. Nebo
High Schools Salem Hills
School District Nebo
Others
Senior Community No
Tax ID 34-415-0014
Acceptable Financing Cash, Conventional, FHA, VA Loan
Listing Terms Cash, Conventional, FHA, VA Loan
GET MORE INFORMATION




