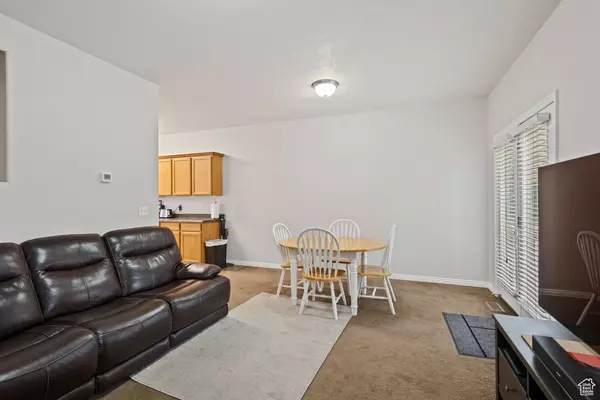
UPDATED:
12/22/2024 07:21 AM
Key Details
Property Type Townhouse
Sub Type Townhouse
Listing Status Active
Purchase Type For Sale
Square Footage 2,428 sqft
Price per Sqft $184
Subdivision Wyngate
MLS Listing ID 2052851
Style Townhouse; Row-mid
Bedrooms 4
Full Baths 2
Half Baths 1
Three Quarter Bath 1
Construction Status Blt./Standing
HOA Fees $325/mo
HOA Y/N Yes
Abv Grd Liv Area 1,771
Year Built 2005
Annual Tax Amount $2,405
Lot Size 1,306 Sqft
Acres 0.03
Lot Dimensions 0.0x0.0x0.0
Property Description
Location
State UT
County Salt Lake
Area Wj; Sj; Rvrton; Herriman; Bingh
Zoning Single-Family
Rooms
Basement Daylight, Full
Primary Bedroom Level Floor: 2nd
Master Bedroom Floor: 2nd
Interior
Interior Features Alarm: Fire, Bath: Master, Bath: Sep. Tub/Shower, Closet: Walk-In, Den/Office, Disposal, French Doors, Great Room, Range/Oven: Free Stdng., Vaulted Ceilings
Heating Forced Air, Gas: Central
Cooling Central Air
Flooring Carpet, Linoleum
Inclusions Ceiling Fan, Dishwasher: Portable, Electric Air Cleaner, Microwave, Range, Refrigerator, Window Coverings
Equipment Window Coverings
Fireplace No
Window Features Blinds,Full
Appliance Ceiling Fan, Portable Dishwasher, Electric Air Cleaner, Microwave, Refrigerator
Laundry Electric Dryer Hookup
Exterior
Exterior Feature Double Pane Windows, Lighting, Porch: Open
Garage Spaces 2.0
Pool Gunite, Fenced
Utilities Available Natural Gas Connected, Electricity Connected, Sewer Connected, Sewer: Public, Water Connected
Amenities Available Barbecue, Cable TV, Insurance, Maintenance, Pets Permitted, Picnic Area, Playground, Pool, Snow Removal
View Y/N Yes
View Mountain(s)
Roof Type Composition,Pitched
Present Use Residential
Topography Cul-de-Sac, Fenced: Full, Road: Paved, Secluded Yard, Sprinkler: Auto-Full, Terrain, Flat, View: Mountain, Drip Irrigation: Auto-Full
Porch Porch: Open
Total Parking Spaces 2
Private Pool Yes
Building
Lot Description Cul-De-Sac, Fenced: Full, Road: Paved, Secluded, Sprinkler: Auto-Full, View: Mountain, Drip Irrigation: Auto-Full
Story 3
Sewer Sewer: Connected, Sewer: Public
Water Culinary, Irrigation: Pressure
Structure Type Stucco
New Construction No
Construction Status Blt./Standing
Schools
Elementary Schools South Jordan
Middle Schools South Jordan
High Schools Bingham
School District Jordan
Others
HOA Fee Include Cable TV,Insurance,Maintenance Grounds
Senior Community No
Tax ID 27-15-457-134
Monthly Total Fees $325
Acceptable Financing Assumable, Cash, Conventional, FHA, VA Loan
Listing Terms Assumable, Cash, Conventional, FHA, VA Loan
GET MORE INFORMATION




