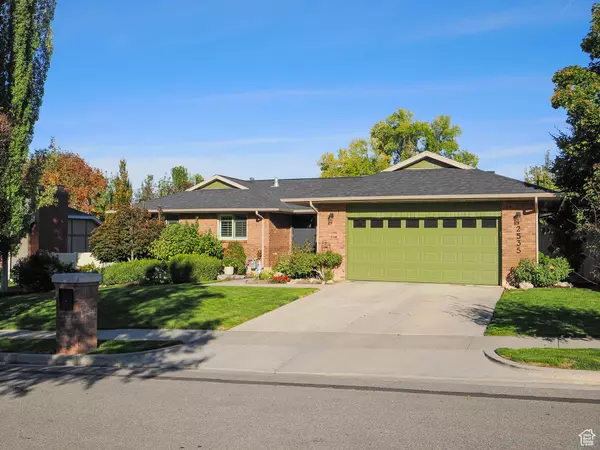
UPDATED:
12/12/2024 07:49 PM
Key Details
Property Type Single Family Home
Sub Type Single Family Residence
Listing Status Active
Purchase Type For Sale
Square Footage 3,614 sqft
Price per Sqft $304
Subdivision Bevwood
MLS Listing ID 2044540
Style Rambler/Ranch
Bedrooms 5
Full Baths 2
Half Baths 1
Three Quarter Bath 1
Construction Status Blt./Standing
HOA Y/N No
Abv Grd Liv Area 1,807
Year Built 1980
Annual Tax Amount $3,915
Lot Size 8,712 Sqft
Acres 0.2
Lot Dimensions 0.0x0.0x0.0
Property Description
Location
State UT
County Salt Lake
Area Holladay; Murray; Cottonwd
Zoning Single-Family
Rooms
Basement Entrance, Full, Walk-Out Access
Primary Bedroom Level Floor: 1st
Master Bedroom Floor: 1st
Main Level Bedrooms 3
Interior
Interior Features Bar: Wet, Bath: Master, Closet: Walk-In, Disposal, French Doors, Great Room, Kitchen: Updated, Oven: Double, Oven: Wall, Range: Countertop, Range: Gas, Granite Countertops
Heating Forced Air
Cooling Central Air
Flooring Carpet, Hardwood, Tile
Fireplaces Number 2
Fireplaces Type Fireplace Equipment
Inclusions Fireplace Equipment, Microwave, Refrigerator, Storage Shed(s), Water Softener: Own, Window Coverings
Equipment Fireplace Equipment, Storage Shed(s), Window Coverings
Fireplace Yes
Window Features Blinds,Full,Plantation Shutters
Appliance Microwave, Refrigerator, Water Softener Owned
Exterior
Exterior Feature Basement Entrance, Deck; Covered, Double Pane Windows, Walkout
Garage Spaces 2.0
Utilities Available Natural Gas Connected, Electricity Connected, Sewer Connected, Sewer: Public, Water Connected
View Y/N No
Roof Type Asphalt
Present Use Single Family
Topography Curb & Gutter, Fenced: Full, Road: Paved, Sidewalks, Sprinkler: Auto-Full
Total Parking Spaces 2
Private Pool No
Building
Lot Description Curb & Gutter, Fenced: Full, Road: Paved, Sidewalks, Sprinkler: Auto-Full
Faces South
Story 2
Sewer Sewer: Connected, Sewer: Public
Water Culinary
Structure Type Brick,Cement Siding
New Construction No
Construction Status Blt./Standing
Schools
Elementary Schools Howard R. Driggs
Middle Schools Olympus
High Schools Olympus
School District Granite
Others
Senior Community No
Tax ID 22-03-429-024
Acceptable Financing Cash, Conventional, FHA, VA Loan
Listing Terms Cash, Conventional, FHA, VA Loan
GET MORE INFORMATION




