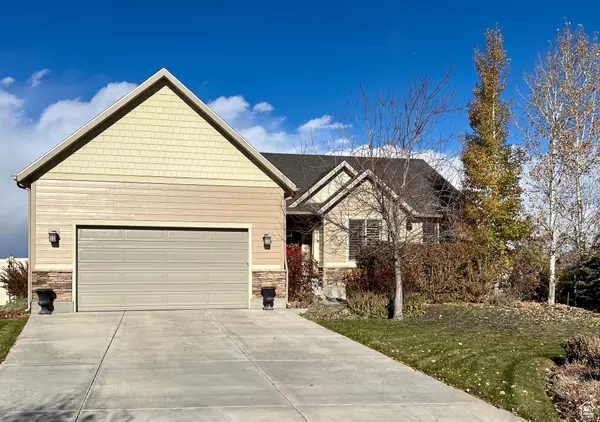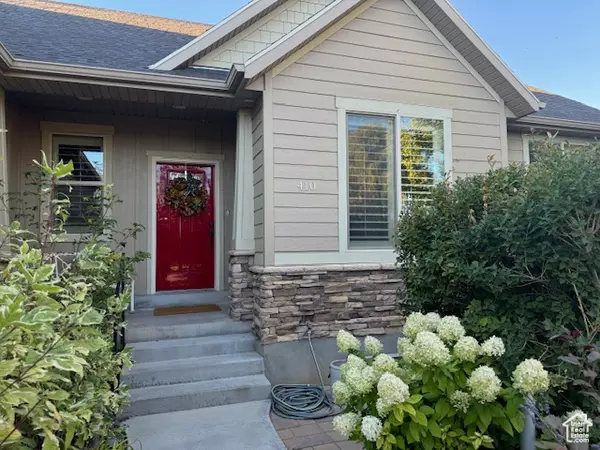
UPDATED:
12/08/2024 05:56 AM
Key Details
Property Type Single Family Home
Sub Type Single Family Residence
Listing Status Pending
Purchase Type For Sale
Square Footage 3,374 sqft
Price per Sqft $165
Subdivision Ashley Estates
MLS Listing ID 2033445
Style Rambler/Ranch
Bedrooms 5
Full Baths 2
Construction Status Blt./Standing
HOA Y/N No
Abv Grd Liv Area 1,687
Year Built 2012
Annual Tax Amount $2,693
Lot Size 0.360 Acres
Acres 0.36
Lot Dimensions 0.0x0.0x0.0
Property Description
Location
State UT
County Uintah
Area Vernal; Naples; Jensen
Zoning Single-Family
Rooms
Basement Full
Main Level Bedrooms 2
Interior
Interior Features Bar: Dry, Bath: Master, Bath: Sep. Tub/Shower, Closet: Walk-In, Disposal, Gas Log, Jetted Tub, Oven: Double, Range: Gas, Range/Oven: Free Stdng., Vaulted Ceilings, Instantaneous Hot Water
Heating Forced Air, Gas: Central
Cooling Central Air
Flooring Carpet, Hardwood, Tile
Inclusions Dishwasher: Portable, Microwave, Range, Range Hood, Refrigerator, Storage Shed(s)
Equipment Storage Shed(s)
Fireplace No
Window Features Plantation Shutters
Appliance Portable Dishwasher, Microwave, Range Hood, Refrigerator
Laundry Electric Dryer Hookup, Gas Dryer Hookup
Exterior
Exterior Feature Deck; Covered, Out Buildings
Garage Spaces 2.0
Utilities Available Natural Gas Connected, Electricity Connected, Sewer Connected, Water Connected
View Y/N Yes
View Mountain(s)
Roof Type Asphalt,Pitched
Present Use Single Family
Topography Cul-de-Sac, Curb & Gutter, Fenced: Full, Sidewalks, Sprinkler: Auto-Full, Terrain, Flat, View: Mountain
Total Parking Spaces 2
Private Pool No
Building
Lot Description Cul-De-Sac, Curb & Gutter, Fenced: Full, Sidewalks, Sprinkler: Auto-Full, View: Mountain
Faces South
Story 2
Sewer Sewer: Connected
Water Culinary
Structure Type Composition,Stucco
New Construction No
Construction Status Blt./Standing
Schools
Elementary Schools Discovery
Middle Schools Vernal Mid
High Schools Uintah
School District Uintah
Others
Senior Community No
Tax ID 05:055:0312
Acceptable Financing Cash, Conventional, FHA, VA Loan, USDA Rural Development
Listing Terms Cash, Conventional, FHA, VA Loan, USDA Rural Development
GET MORE INFORMATION




