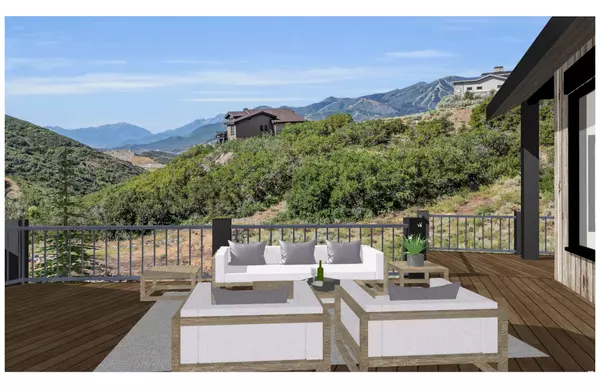
UPDATED:
12/05/2024 09:53 PM
Key Details
Property Type Single Family Home
Sub Type Single Family Residence
Listing Status Active
Purchase Type For Sale
Square Footage 3,500 sqft
Price per Sqft $657
Subdivision Soaring Hawk Subdivision
MLS Listing ID 2023385
Style Stories: 2
Bedrooms 5
Full Baths 3
Half Baths 1
Construction Status Und. Const.
HOA Fees $128/mo
HOA Y/N Yes
Abv Grd Liv Area 2,542
Annual Tax Amount $5,737
Lot Size 9,583 Sqft
Acres 0.22
Lot Dimensions 0.0x0.0x0.0
Property Description
Location
State UT
County Wasatch
Zoning Single-Family
Rooms
Basement Daylight, Walk-Out Access
Primary Bedroom Level Floor: 1st
Master Bedroom Floor: 1st
Main Level Bedrooms 3
Interior
Interior Features Bath: Master, Den/Office, Disposal
Heating Forced Air
Cooling Central Air
Fireplace No
Laundry Electric Dryer Hookup
Exterior
Exterior Feature Deck; Covered, Double Pane Windows, Entry (Foyer), Lighting
Garage Spaces 2.0
Utilities Available Natural Gas Connected, Electricity Connected, Sewer Connected, Water Connected
Amenities Available Pets Permitted
View Y/N Yes
View Lake, Mountain(s)
Roof Type Metal
Present Use Single Family
Topography Cul-de-Sac, Road: Paved, View: Lake, View: Mountain
Total Parking Spaces 2
Private Pool No
Building
Lot Description Cul-De-Sac, Road: Paved, View: Lake, View: Mountain
Story 2
Sewer Sewer: Connected
Water Culinary
Structure Type Stone,Other
New Construction Yes
Construction Status Und. Const.
Schools
Elementary Schools Midway
Middle Schools Rocky Mountain
High Schools Wasatch
School District Wasatch
Others
Senior Community No
Tax ID 00-0021-1729
Monthly Total Fees $128
Acceptable Financing Cash, Conventional
Listing Terms Cash, Conventional
GET MORE INFORMATION




