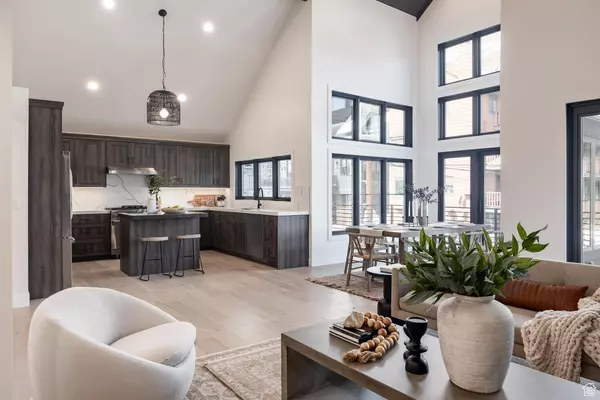
UPDATED:
09/23/2024 02:12 PM
Key Details
Property Type Single Family Home
Sub Type Single Family Residence
Listing Status Active
Purchase Type For Sale
Square Footage 3,926 sqft
Price per Sqft $1,209
Subdivision Millsite Reservation
MLS Listing ID 1988127
Style Tri/Multi-Level
Bedrooms 5
Full Baths 2
Half Baths 1
Three Quarter Bath 3
Construction Status Blt./Standing
HOA Y/N No
Abv Grd Liv Area 3,926
Year Built 1993
Annual Tax Amount $17,439
Lot Size 4,791 Sqft
Acres 0.11
Lot Dimensions 0.0x0.0x0.0
Property Description
Location
State UT
County Summit
Area Park City; Deer Valley
Zoning Single-Family
Rooms
Basement None
Primary Bedroom Level Floor: 3rd
Master Bedroom Floor: 3rd
Main Level Bedrooms 2
Interior
Interior Features Bath: Master, Bath: Sep. Tub/Shower, Closet: Walk-In, Disposal, Great Room, Oven: Double, Oven: Gas, Oven: Wall, Range: Gas, Range/Oven: Built-In, Vaulted Ceilings, Granite Countertops, Smart Thermostat(s)
Heating Forced Air, Gas: Central
Flooring Carpet, Hardwood, Tile, Slate
Fireplaces Number 1
Inclusions Ceiling Fan, Dryer, Hot Tub, Humidifier, Microwave, Range, Range Hood, Refrigerator, Water Softener: Own, Smart Thermostat(s)
Equipment Hot Tub, Humidifier
Fireplace Yes
Appliance Ceiling Fan, Dryer, Microwave, Range Hood, Refrigerator, Water Softener Owned
Laundry Gas Dryer Hookup
Exterior
Exterior Feature Lighting
Garage Spaces 1.0
Utilities Available Natural Gas Connected, Electricity Connected, Sewer Connected, Sewer: Public, Water Connected
View Y/N Yes
View Mountain(s)
Roof Type Metal
Present Use Single Family
Topography Road: Paved, Terrain, Flat, View: Mountain
Total Parking Spaces 1
Private Pool No
Building
Lot Description Road: Paved, View: Mountain
Story 3
Sewer Sewer: Connected, Sewer: Public
Water Culinary
Structure Type Cedar
New Construction No
Construction Status Blt./Standing
Schools
Elementary Schools Mcpolin
Middle Schools Treasure Mt
High Schools Park City
School District Park City
Others
Senior Community No
Tax ID PC-604
Acceptable Financing Cash, Conventional
Listing Terms Cash, Conventional
GET MORE INFORMATION




