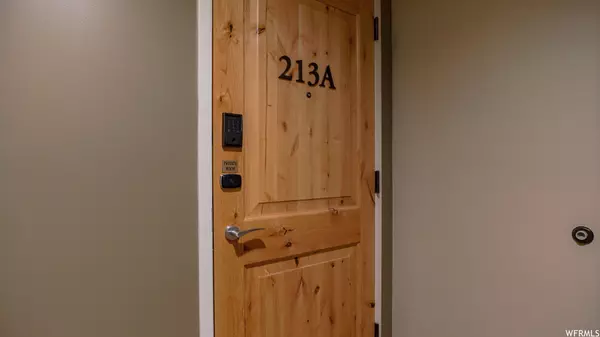
UPDATED:
12/06/2024 08:43 PM
Key Details
Property Type Condo
Sub Type Condominium
Listing Status Active
Purchase Type For Sale
Square Footage 1,100 sqft
Price per Sqft $667
Subdivision Newpark Condo
MLS Listing ID 1973331
Style Condo; Middle Level
Bedrooms 2
Full Baths 2
Construction Status Blt./Standing
HOA Fees $3,623/qua
HOA Y/N Yes
Abv Grd Liv Area 1,100
Year Built 2008
Annual Tax Amount $3,623
Lot Dimensions 0.0x0.0x0.0
Property Description
Location
State UT
County Summit
Area Park City; Kimball Jct; Smt Pk
Zoning Single-Family, Short Term Rental Allowed
Rooms
Basement None
Main Level Bedrooms 2
Interior
Interior Features Alarm: Fire, Bath: Master, Bath: Sep. Tub/Shower, Disposal, Gas Log, Kitchen: Second, Oven: Wall, Range: Countertop, Granite Countertops
Heating Forced Air
Cooling Central Air
Flooring Carpet, Tile
Fireplaces Number 2
Fireplaces Type Insert
Inclusions Dryer, Fireplace Insert, Hot Tub, Microwave, Range, Refrigerator, Washer, Window Coverings, Smart Thermostat(s)
Equipment Fireplace Insert, Hot Tub, Window Coverings
Fireplace Yes
Window Features Blinds,Drapes,Shades
Appliance Dryer, Microwave, Refrigerator, Washer
Laundry Electric Dryer Hookup
Exterior
Exterior Feature Balcony, Deck; Covered, Double Pane Windows, Lighting, Secured Building, Storm Doors, Storm Windows
Carport Spaces 2
Pool Heated, Indoor, With Spa
Utilities Available Natural Gas Connected, Electricity Connected, Sewer Connected, Water Connected
Amenities Available Cable TV, Controlled Access, Earthquake Insurance, Electricity, Gas, Fitness Center, Insurance, Maintenance, On Site Security, Management, Pets Not Permitted, Pool, Sauna, Sewer Paid, Snow Removal, Spa/Hot Tub, Trash, Water
View Y/N Yes
View Mountain(s)
Roof Type Flat
Present Use Residential
Topography Sidewalks, Sprinkler: Auto-Full, Terrain, Flat, View: Mountain
Handicap Access Accessible Hallway(s), Accessible Elevator Installed, Accessible Entrance, Single Level Living
Total Parking Spaces 2
Private Pool No
Building
Lot Description Sidewalks, Sprinkler: Auto-Full, View: Mountain
Faces South
Story 1
Sewer Sewer: Connected
Water Culinary
Structure Type Cedar,Stone,Metal Siding
New Construction No
Construction Status Blt./Standing
Schools
Elementary Schools Jeremy Ranch
Middle Schools Ecker Hill
High Schools Park City
School District Park City
Others
HOA Fee Include Cable TV,Electricity,Gas Paid,Insurance,Maintenance Grounds,Sewer,Trash,Water
Senior Community No
Tax ID NPC-213
Monthly Total Fees $3, 623
Acceptable Financing Cash, Conventional
Listing Terms Cash, Conventional
GET MORE INFORMATION




